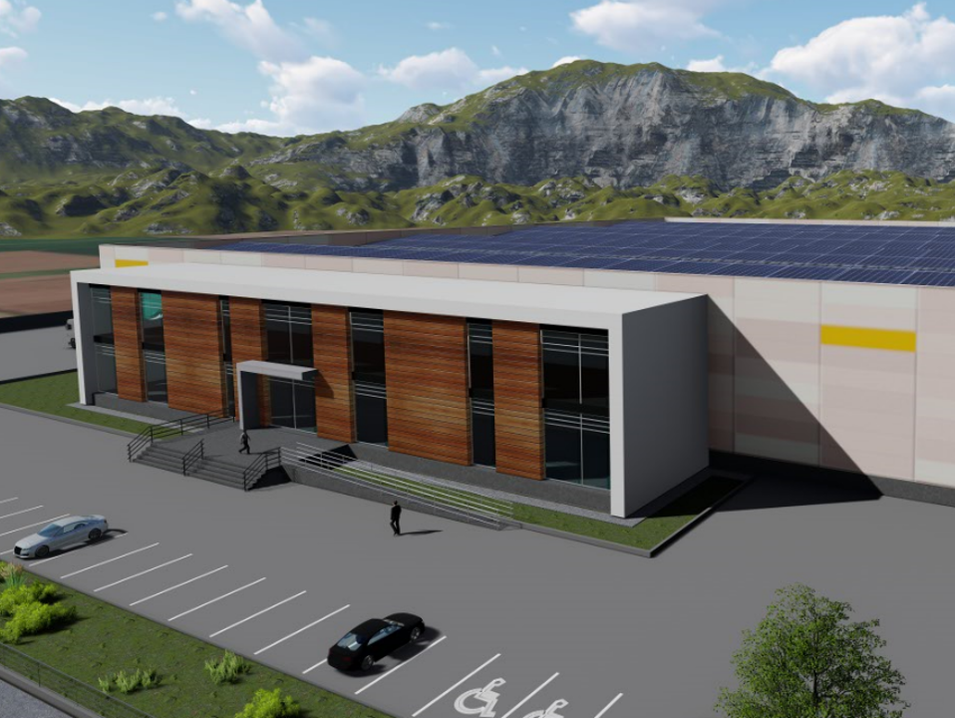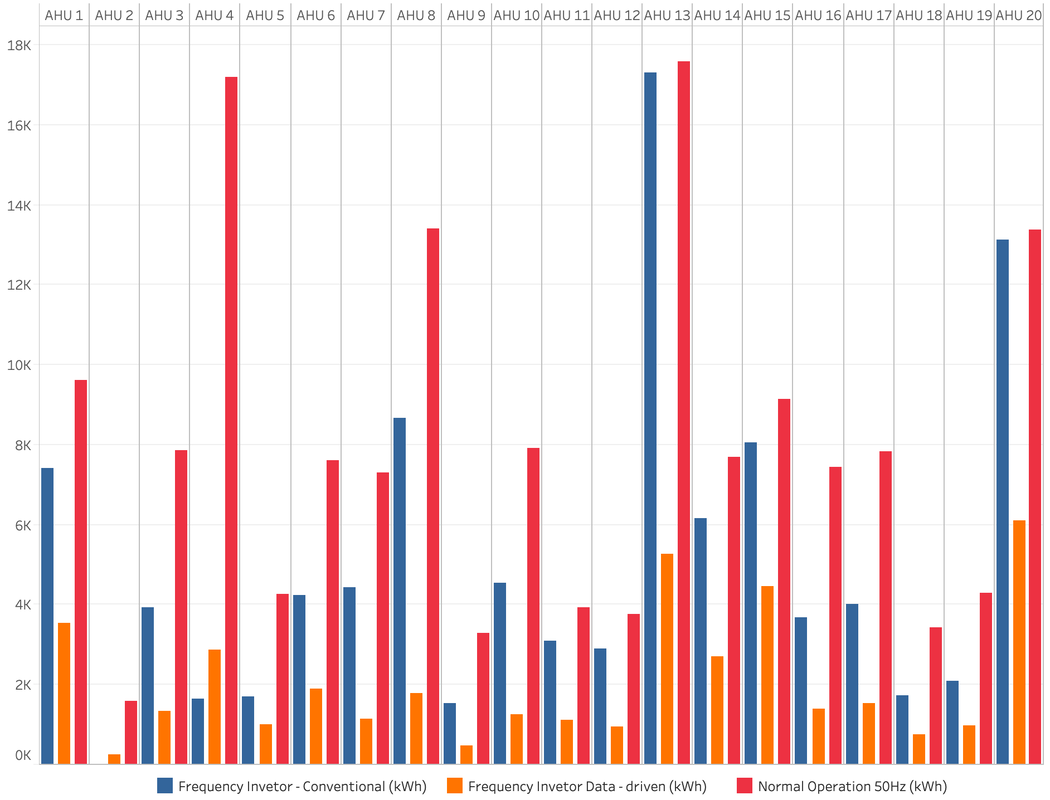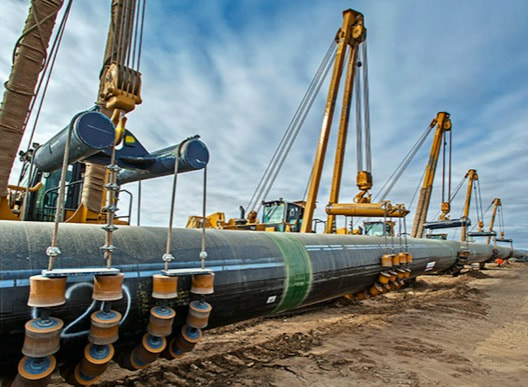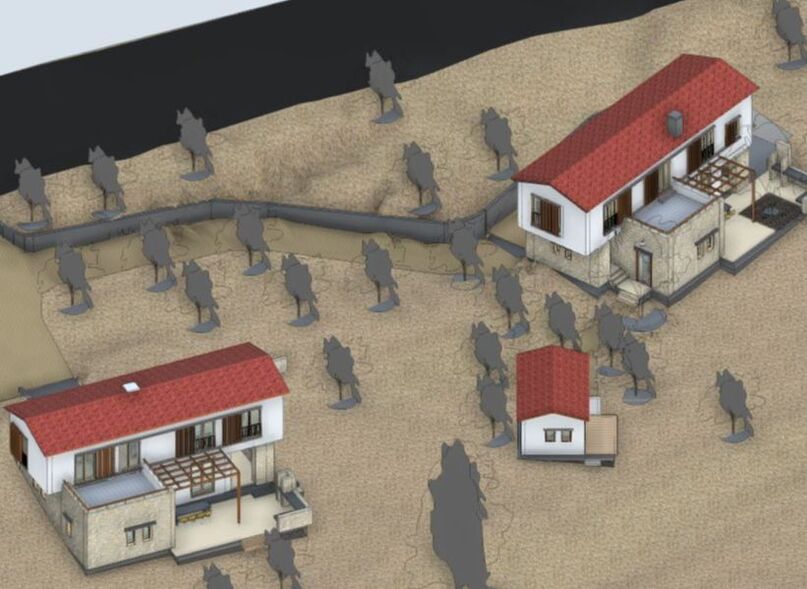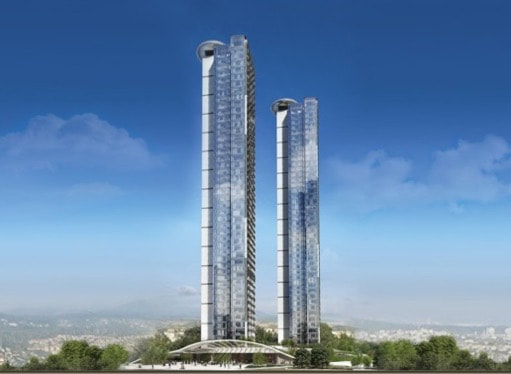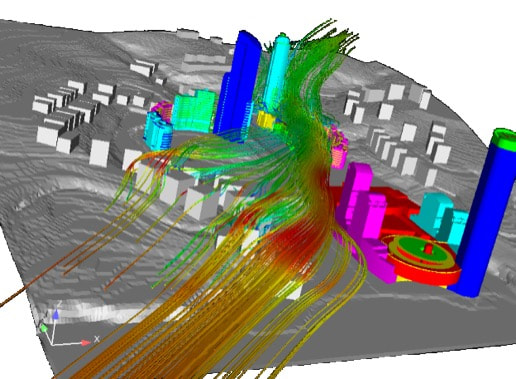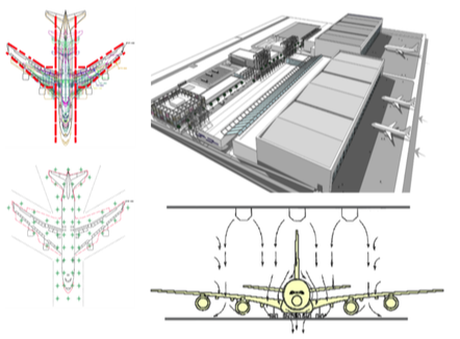Selected Projects
This page includes some selected projects from portfolios of Doxa87 team.
|
©Tekfen
Tekfen Alanar Fruit Handling Facility, Manisa
|
©Doxa87
Akasya Shopping Mall Energy Retrofit, Istanbul
|
|
©Tekfen
TANAP Compressor Stations, Turkey
|
©Ceren Balkır
Serim Houses, Datça
|
|
©Arup
Kocaeli Light Rail, Kocaeli
|
©Arup
Çiftçi Towers, Istanbul
|
|
©Anova
Akasya Acıbadem, Istanbul
|
©Arup
THY HABOM Heavy Maintenance Hangar, Istanbul
|

